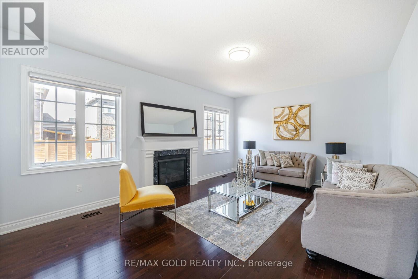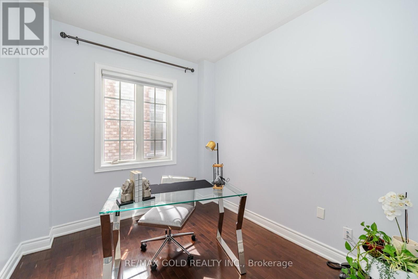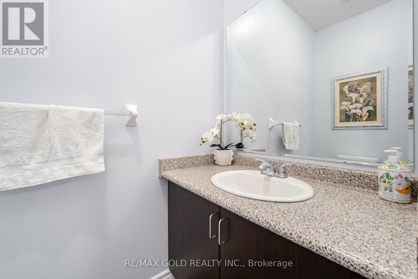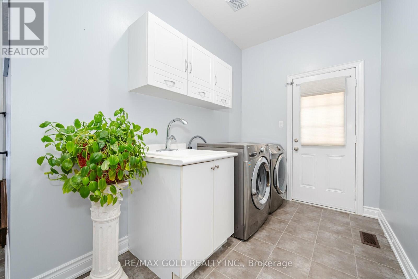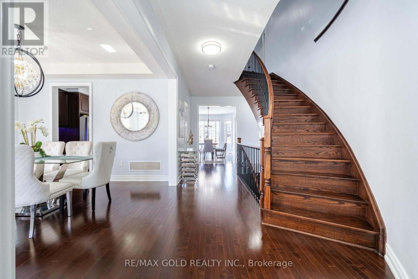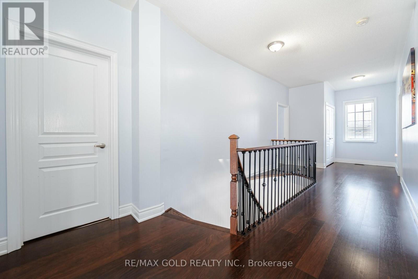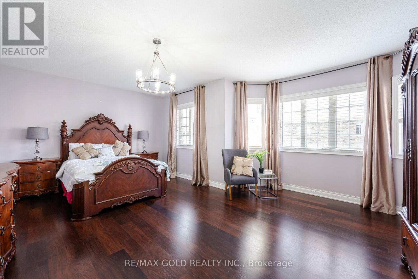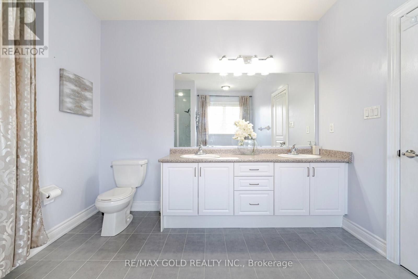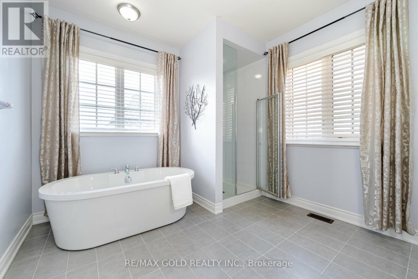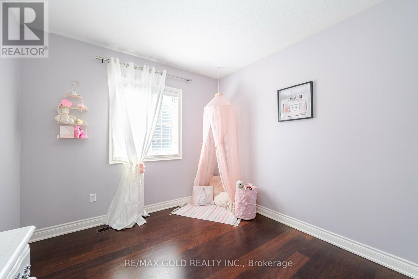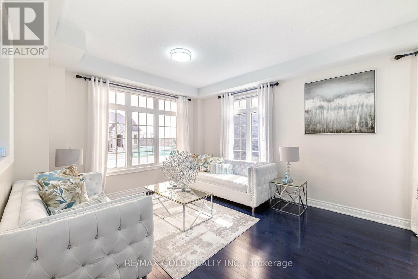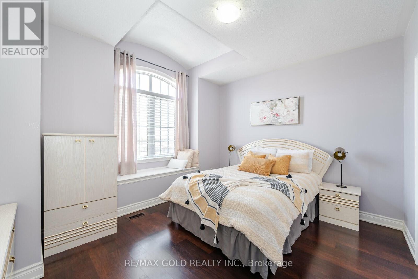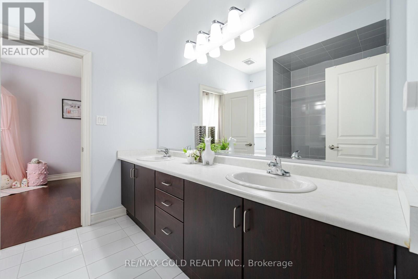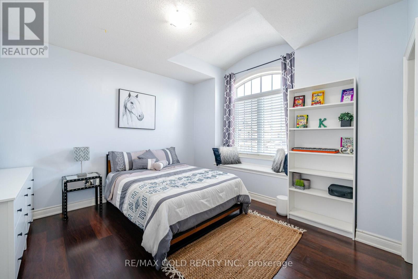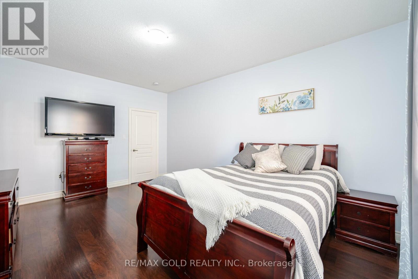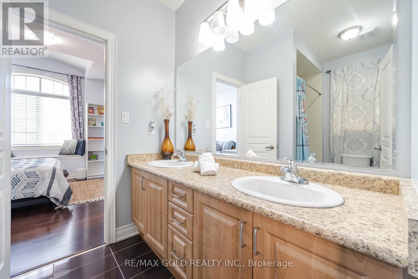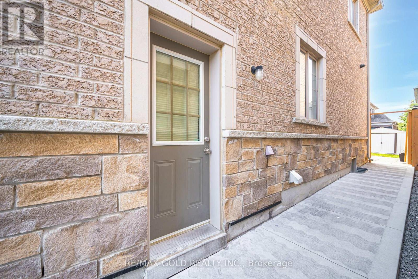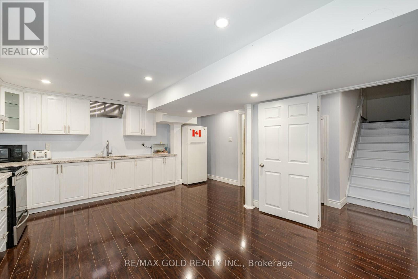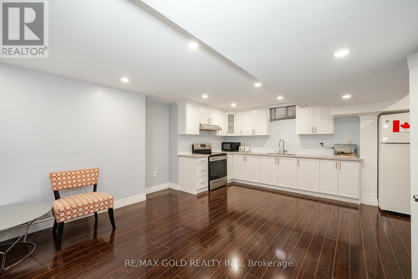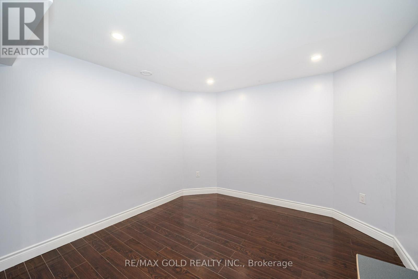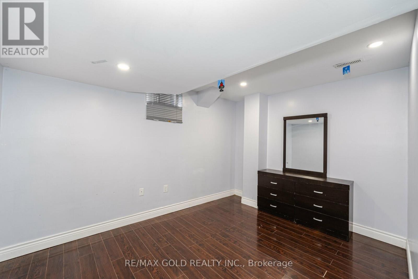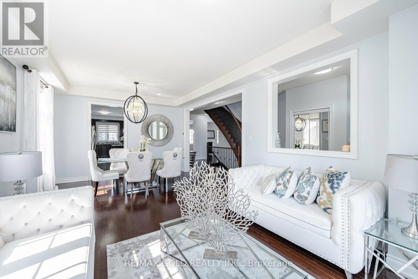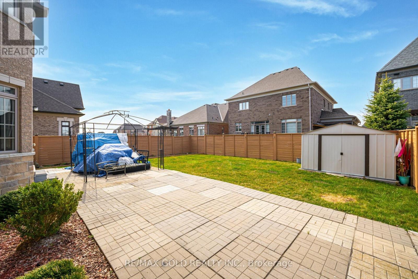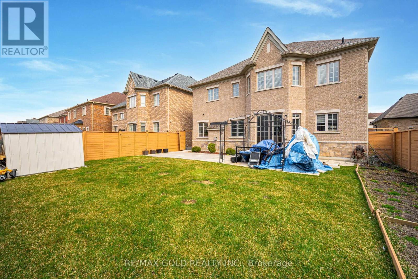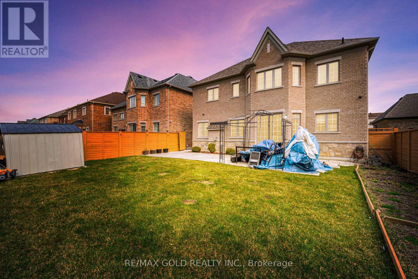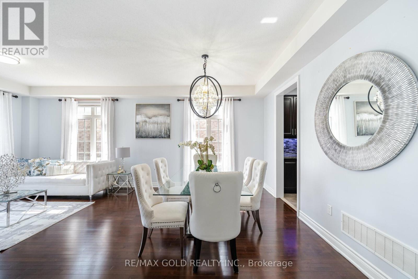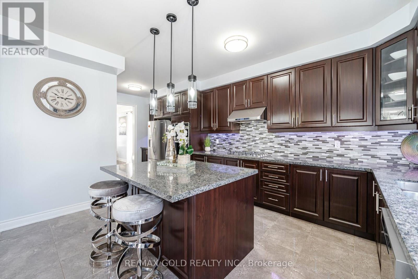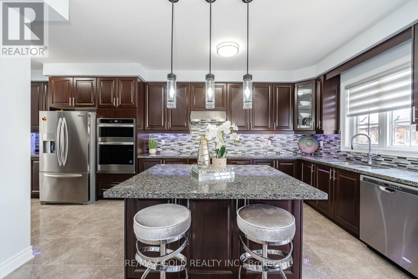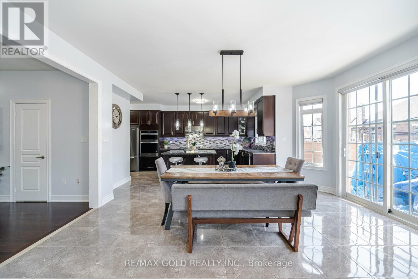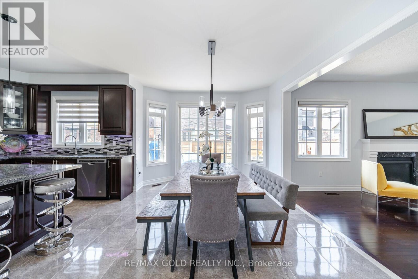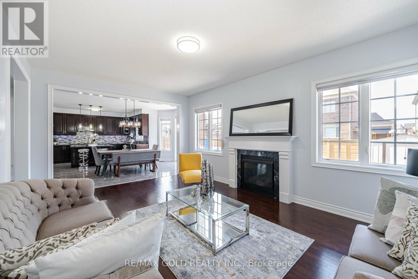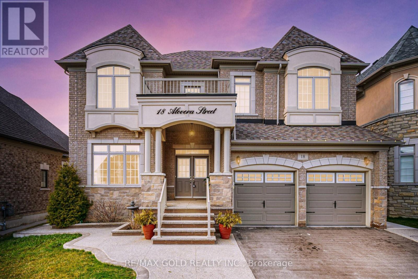
Status: For Sale
Price:
$1,899,900
Address:
18 Alovera Street
City: Brampton, Ontario
Reference: W8298078
Style: 2-Storey
Exterior: Brick,Stone
Lot Size: 50.43X123.81 Feet
Bedrooms: 5+2
Bathrooms: 5
Property Description
3,584 Sq Ft As Per MPAC!! Built On 50 Ft Wide Lot!! Welcome To 18 Alovera St, Fully Detached Luxurious Home With Finished Basement + Sep Entrance!! Main Floor Offers Sep Family Room, Combined Living & Dining Room!! Hardwood Floor Throughout The Main Floor!! Fully Upgraded Kitchen With Granite Counter Tops, S/S Appliances and Central Island!! Main Floor Offers Spacious Den!! 2nd Floor Comes With 5 Bedrooms + 3 Full Washrooms!! Master Bedroom with 5Pc Ensuite & Walk-in Closet. Fully Finished Basement Offers 2 Bedrooms,1 Full Washroom & Kitchen!! Sep Laundry In The Basement!! **** EXTRAS **** All Existing Appliances: S/S Fridge, Stove, Dishwasher, Washer & Dryer, All Existing Window Coverings, Chandeliers & All Existing Light Fixtures Now Attached To The Property.
Type: Residential
Taxes: $10,185.24 (2023)
Total Rooms: 11+1
Basement: Finished,Sep Entrance
Driveway: Private
Parking: 8
Garage: Built-In
Central Air: Yes
Heat Source: Gas
Heat Type: Forced Air
Water: Municipal
Sewers: Sewers
Maintenance: N/A
| Floor: | Room: | Dimensions: | Description: |
| Main | Living | 0.00 x 0.00 | Hardwood Floor,Combined W/Dining,Window |
| Main | Dining | 0.00 x 0.00 | Hardwood Floor,Combined W/Living,Window |
| Main | Family | 0.00 x 0.00 | Hardwood Floor,Fireplace,Window |
| Main | Kitchen | 0.00 x 0.00 | Ceramic Floor,Granite Floor,Stainless Steel Appl |
| Main | Breakfast | 0.00 x 0.00 | Ceramic Floor,Combined W/Kitchen,W/O To Yard |
| Main | Den | 0.00 x 0.00 | Hardwood Floor,Separate Rm,Window |
| 2nd | Prim Bdrm | 0.00 x 0.00 | Laminate,W/I Closet,5 Pc Ensuite |
| 2nd | 2nd Br | 0.00 x 0.00 | Laminate,Closet,Window |
| 2nd | 3rd Br | 0.00 x 0.00 | Laminate,Closet,Window |
| 2nd | 4th Br | 0.00 x 0.00 | Laminate,Closet,Window |
| 2nd | 5th Br | 0.00 x 0.00 | Laminate,Closet,Window |
| Bsmt | Br | 0.00 x 0.00 | Laminate,Closet,Window |
| Main | Bathroom | 1x2-piece | |
| 2nd | Bathroom | 1x5-piece | |
| 2nd | Bathroom | 2x4-piece | |
| Bsmt | Bathroom | 1x3-piece |




